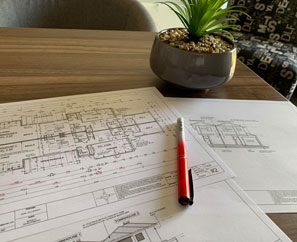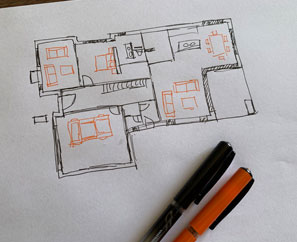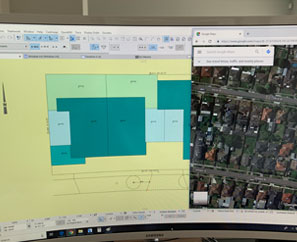Services
Composite Design & Drafting offers a full range of services. All the services shown below are completed in stages. Not all projects require
town planning of course. Our services are tailored to gain council/public approval and building approval

- Planning Services
- Design and Construction Services
- Existing Condition Surveying (Utilized for most projects)
- Structural & Civil engineering
- Geotechnical engineering
- Thermal assessment

Construction documentation services
- Site plan with all neighboring site features as well as critical notation
- Floor plans fully dimensioned and notated
- Elevations: drawing showing all windows and ceiling heights as well
as materials used - Sectional drawings of the building as if cut through by a plane
- Window schedule

Develop Design for council planning purposes
- Floor and site plans: layout drawings of each floor and how they fit into the site
- Elevations: drawing showing all windows and ceiling heights as well as materials used
- Colour&Material schedule
- 2-dimensional shadow diagrams
- In house landscape design

Design Service
Schematic design in conjunction with clients brief and market research
- Preliminary Sketch: rough basic design using cad
- Address design layout and brief followed by client feedback
- Design façade with client brief and marketing research gained

Planning Services
Site feasibility, site evaluation, strategic planning & marketability assessment
- Analyze site, neighboring setbacks and any other site restrictions
- Analyze surrounding areas characteristics
- Investigate pervious marketed projects of similar development
